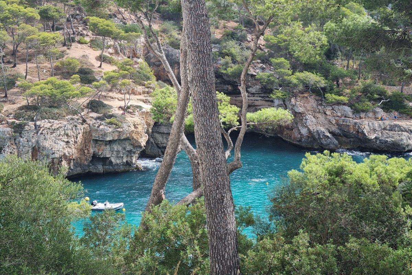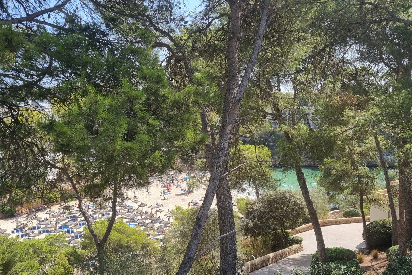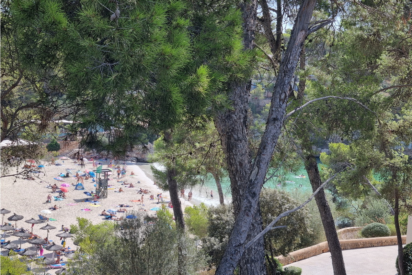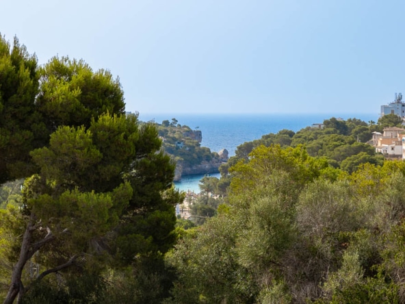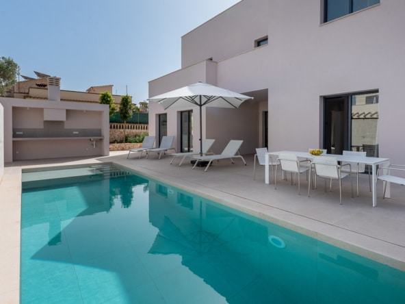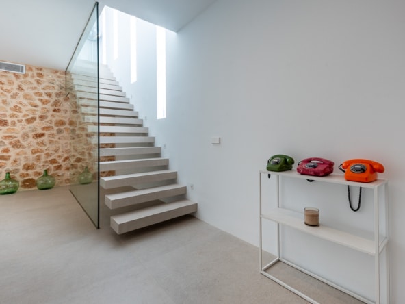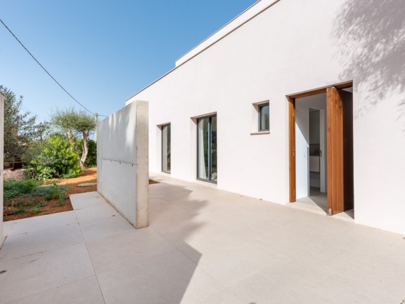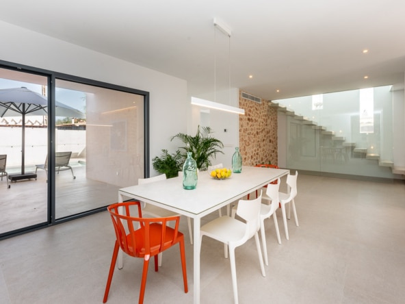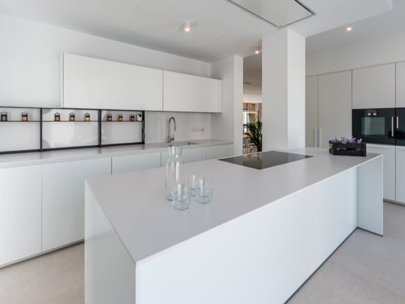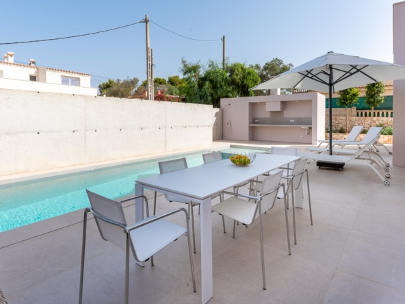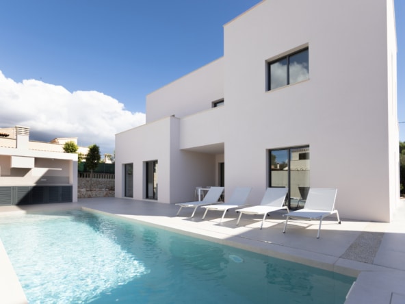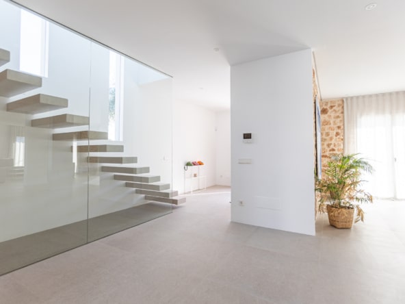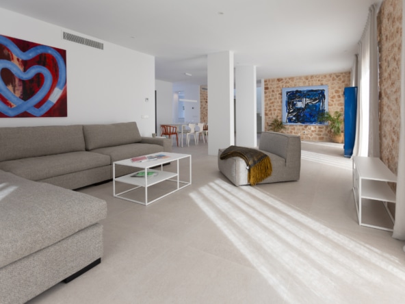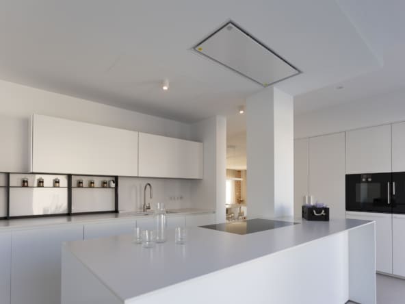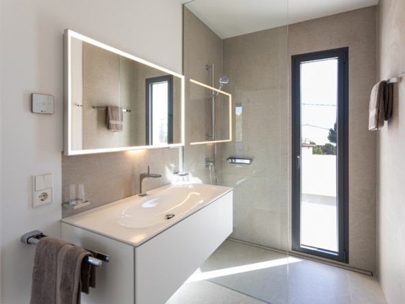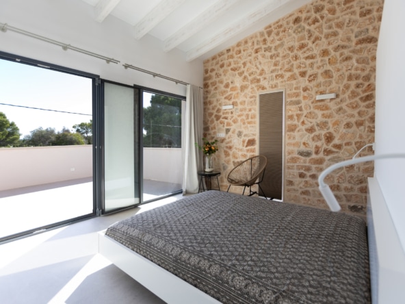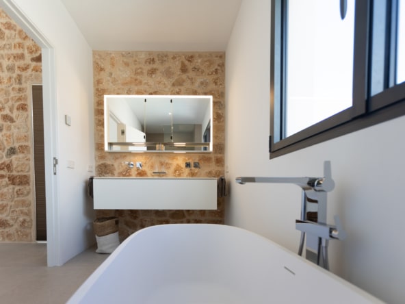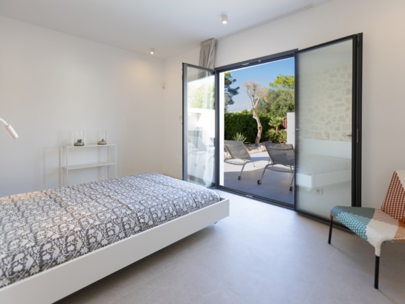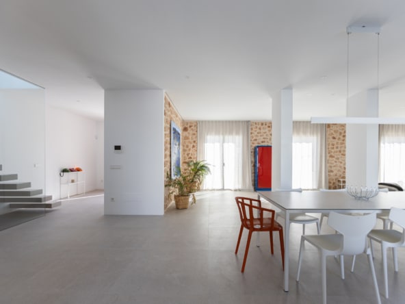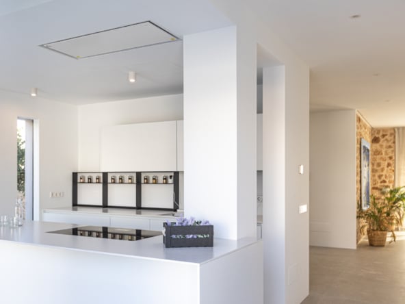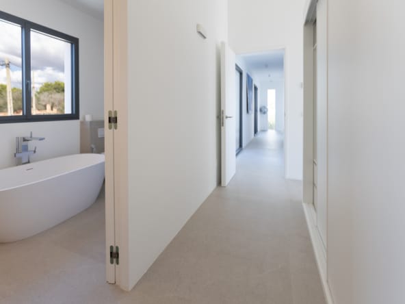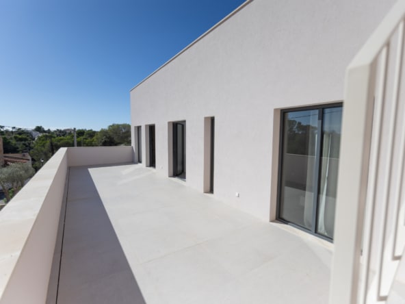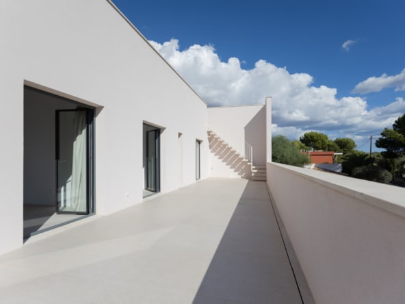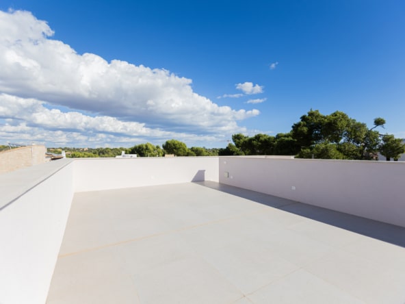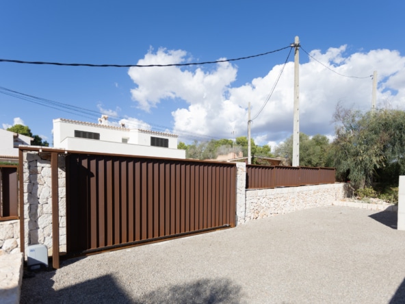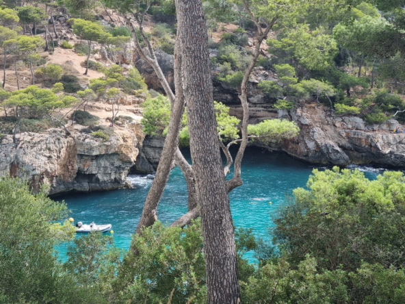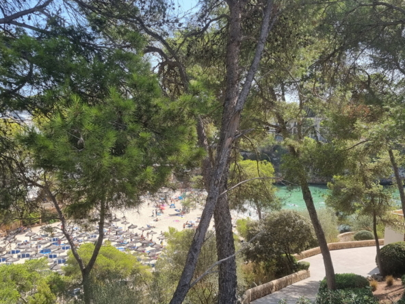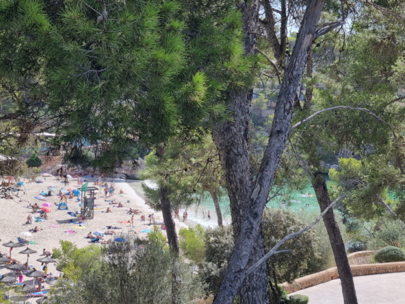
V105

4

4

271

678 678

2 Autos

2023

10 x 3

yes
Description
CHALET 2.5 kms from Santanyi, IN A QUIET AREA 800 M FROM THE SEA AND THE BEACH – CALA SANTANYI
Plot with access to two streets with an area of 678 m2.
2-storey recently built house with a total constructed area of 271 m2.
GROUND FLOOR: has an area of 164 m2 and has a large open space living room, fully furnished designer kitchen, 1 double bedroom with dressing room and en-suite bathroom, 1 guest toilet, and a 16 m2 porch.
FIRST FLOOR: has a constructed area of 90 m2 with sea views, and has 2 double bedrooms with connecting bathroom, plus a suite with 1 double bedroom, dressing room and bathroom with bathtub and shower. The bedrooms have access to the outside terrace.
OUTDOOR SPACES:
Barbecue in front of the pool.
Garden around the house.
Parking area for 2 cars with automatic gate.
TERRACES: 80 m2 on the ground floor; 75 m2 on the first floor; 42 m2 on the roof terrace, with views of the sea and the mountains.
SWIMMING POOL: 10 x 3 m with saline chlorination system (electrolysis).
EQUIPMENT:
Fully furnished kitchen;
Underfloor heating throughout the house;
Air conditioning in all rooms of the house;
Alarm system, Internet, etc…
…
Einzelheiten

V105

4

4

271

678 678

2 Autos

2023

10 x 3

yes























